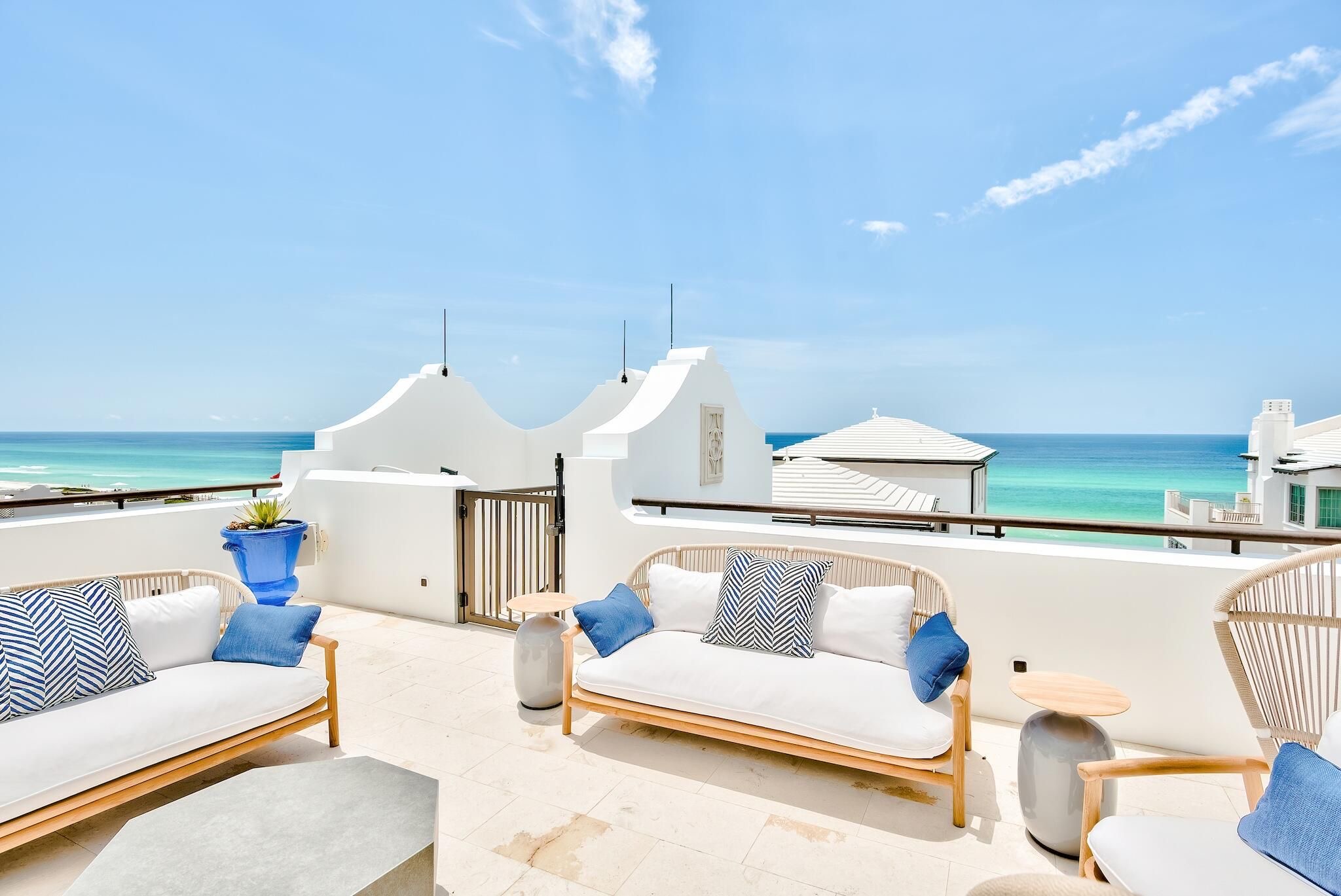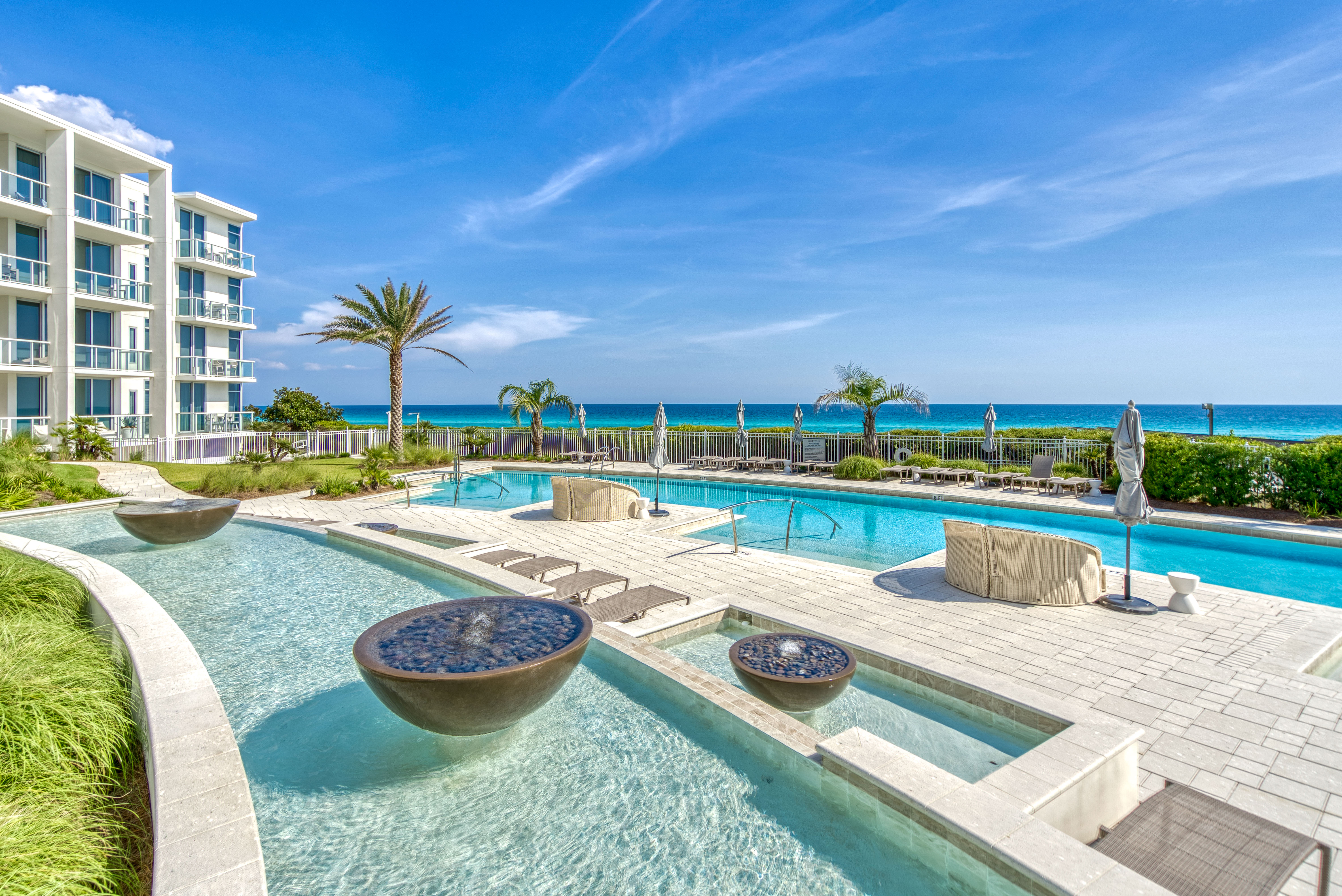- Nearby me
- Something went wrong, please search again.
- No results
Apply selected
- No results
- No results
- No results
E-Alert name
Panama City Beach
22000 Panama City Beach Parkway
None Beds
None Baths
2.02 acres
$2,400,000
MLS#: 991662
Santa Rosa Beach
Lot 7 & 8 Crissman Road
None Beds
None Baths
0.67 acres
$180,000
MLS#: 991670
Santa Rosa Beach
1843 W Hewett Road
3 Beds
2 Baths
1,544 Sq.Ft.
$683,500
MLS#: 991644
Santa Rosa Beach
70 Marthas Lane 2-201
3 Beds
2 Baths
1,216 Sq.Ft.
$825,000
MLS#: 991645
Pensacola
xxx RUSTIC Lane
None Beds
None Baths
1.02 acres
$50,000
MLS#: 991688
* Listings identified with the FMLS IDX logo come from FMLS and are held by brokerage firms other than the owner
of this website. The listing brokerage is identified in any listing details. Information is deemed reliable but
is not guaranteed. If you believe any FMLS listing contains material that infringes your copyrighted work please
click here to review our
DMCA policy and learn how to submit a takedown request. © 2024. First Multiple Listing
Service, Inc.






















