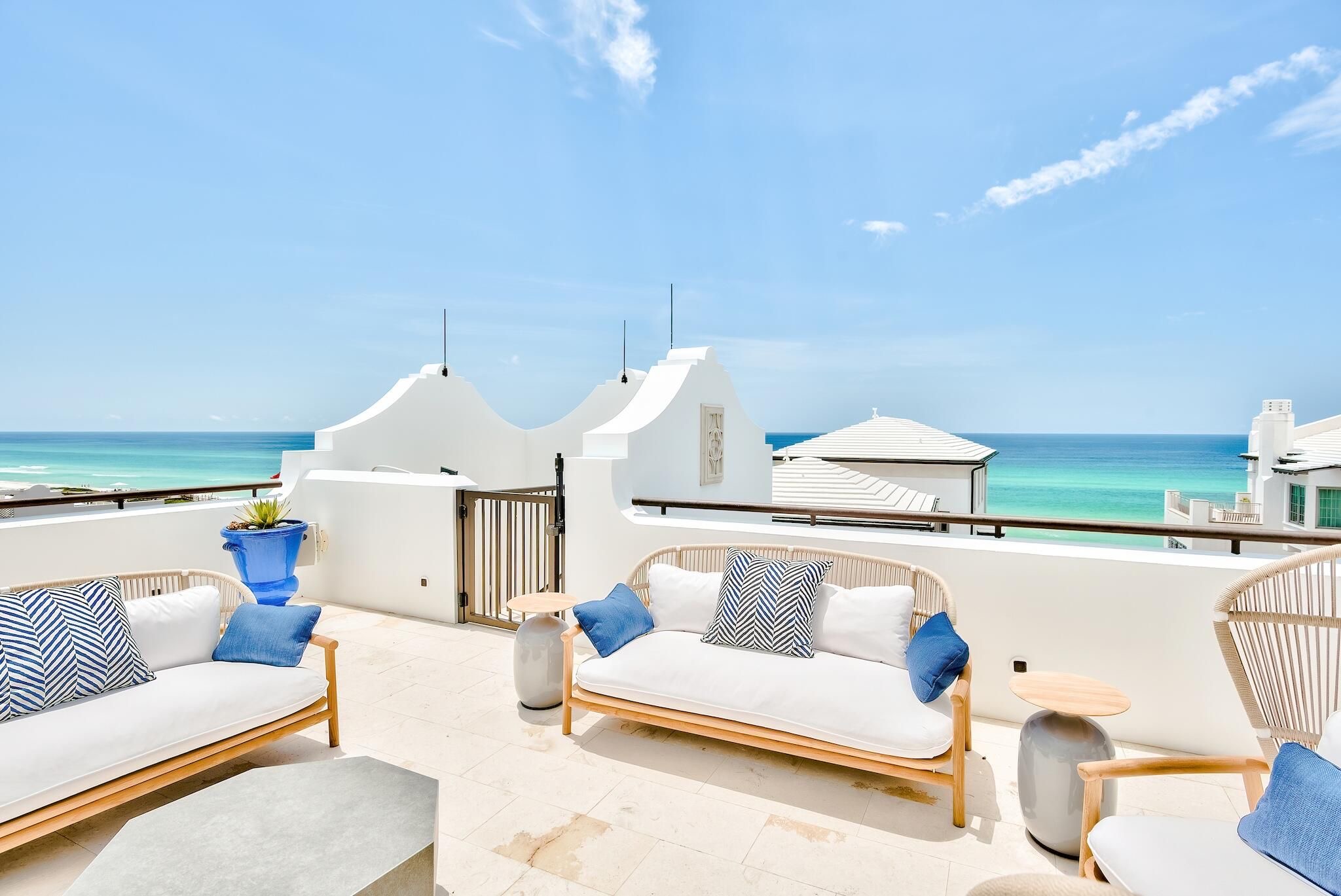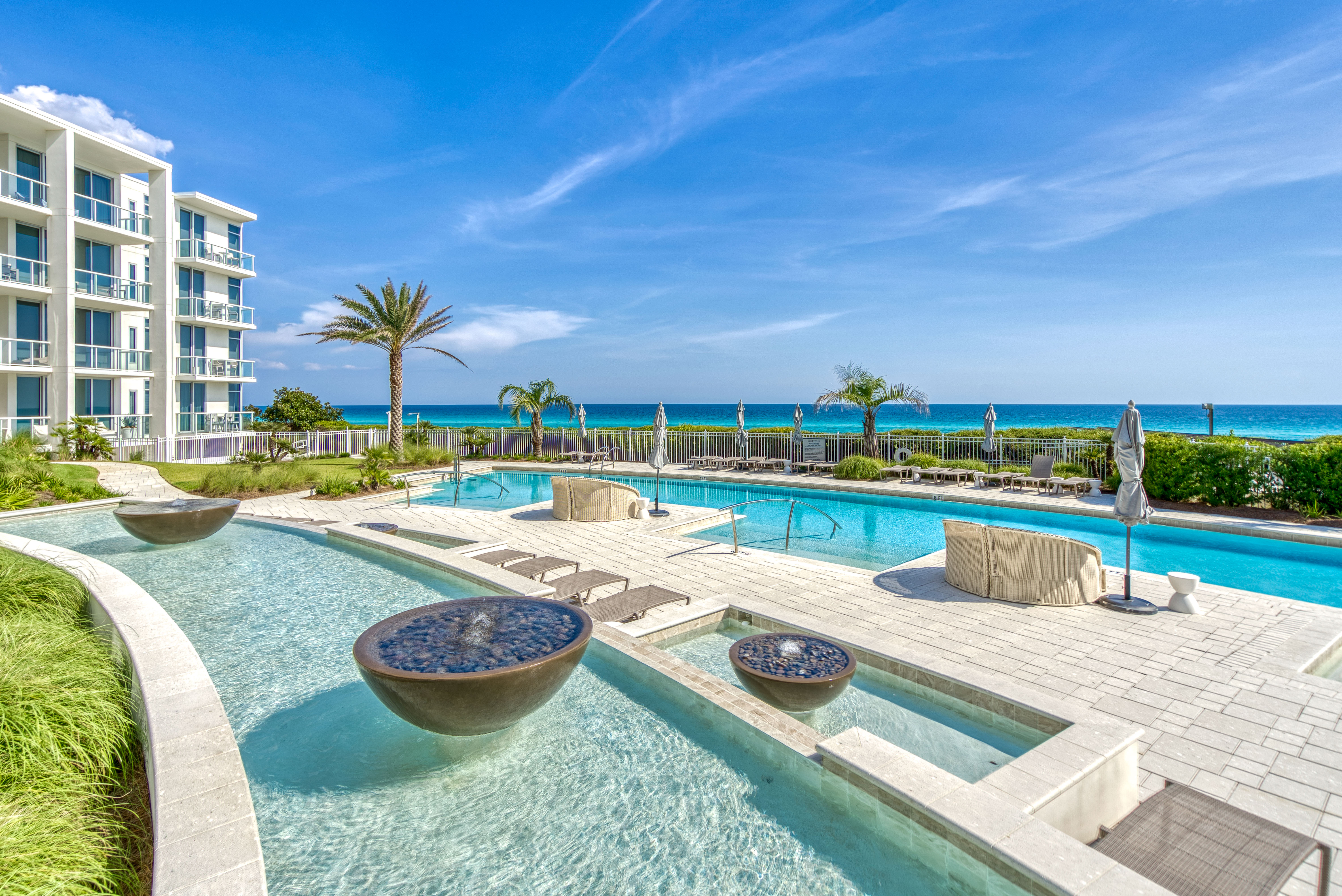- Nearby me
- Something went wrong, please search again.
- No results
Apply selected
- No results
- No results
- No results
E-Alert name
DeFuniak Springs
2 Acres N Norwood North Road
None Beds
None Baths
2.0 acres
$37,500
MLS#: 986513
Santa Rosa Beach
Lot7 blk 3 Grande Avenue
None Beds
None Baths
0.32 acres
$925,000
MLS#: 986535
Fort Walton Beach
1411 Little Brothers Lane
3 Beds
2 Baths
1,487 Sq.Ft.
$340,000
MLS#: 986592
Panama City Beach
17670 Front Beach Road UNIT K7
2 Beds
2 Baths
864 Sq.Ft.
$355,000
MLS#: 986503
Crestview
4893 Kensington Lane
4 Beds
2 Baths
2,592 Sq.Ft.
$1,900
MLS#: 986469
Santa Rosa Beach
3896 W County Hwy 30A 233
3 Beds
2 Baths
1,028 Sq.Ft.
$749,000
MLS#: 986456
Panama City Beach
1102 Prospect Promenade 103
2 Beds
2 Baths
1,332 Sq.Ft.
$485,000
MLS#: 986531
* Listings identified with the FMLS IDX logo come from FMLS and are held by brokerage firms other than the owner
of this website. The listing brokerage is identified in any listing details. Information is deemed reliable but
is not guaranteed. If you believe any FMLS listing contains material that infringes your copyrighted work please
click here to review our
DMCA policy and learn how to submit a takedown request. © 2024. First Multiple Listing
Service, Inc.























