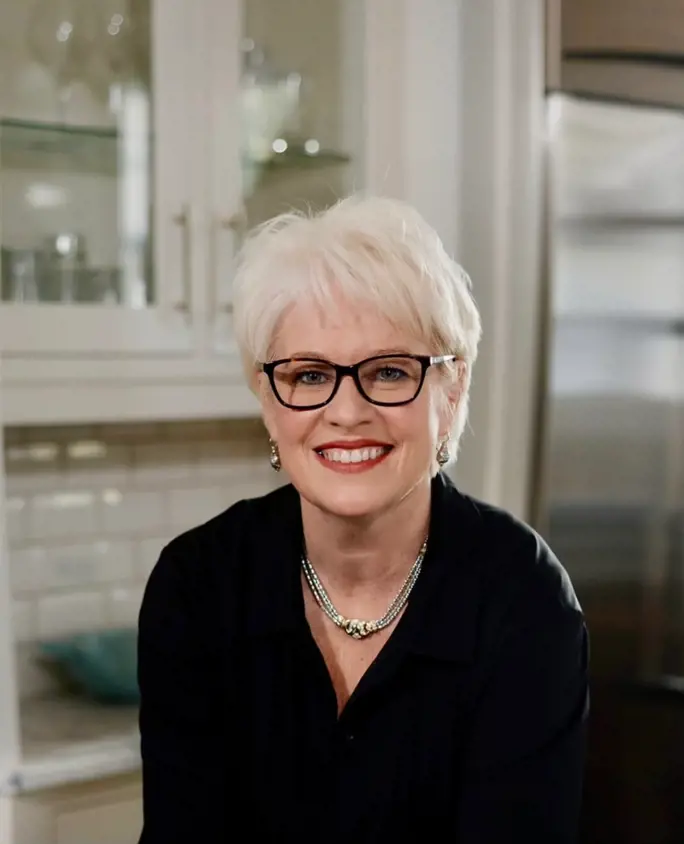Property
Beds
4
Full Baths
3
1/2 Baths
None
Year Built
2026
Sq.Footage
2,313
Welcome to HIDDEN PINES by Adams Homes. Located just 30 minutes to Navarre Beach, with close proximity to schools, shopping and much more. This home is 3-sided brick with Hardi design front, 2 car automatic garage, sprinklers with timer, and a sodded yard with a landscaping package. Some upgrades that are included in this home are granite/quartz in the kitchen and bathrooms, Puretec LVP flooring everywhere with carpet only in bedrooms, and garden tub in the master ensuite.
Features & Amenities
Interior
-
Other Interior Features
Breakfast Bar, Pantry
-
Total Bedrooms
4
-
Bathrooms
3
-
Cooling YN
YES
-
Cooling
Ceiling Fan(s), Central Air
-
Heating YN
YES
-
Heating
Electric, Central
-
Pet friendly
N/A
Exterior
-
Garage
No
-
Construction Materials
Fiber Cement
-
Parking
Garage Door Opener, Attached
-
Patio and Porch Features
Patio, Porch
-
Pool
No
Area & Lot
-
Lot Features
Cleared, Level
-
Lot Size(acres)
0.22
-
Property Type
Residential
-
Property Sub Type
Single Family Residence
-
Architectural Style
Craftsman Style
Price
-
Sales Price
$364,410
-
Zoning
Resid Single Family
-
Sq. Footage
2, 313
-
Price/SqFt
$157
HOA
-
Association
Yes
-
Association Fee
$350
-
Association Fee Frequency
Annually
-
Association Fee Includes
N/A
School District
-
Elementary School
East Milton
-
Middle School
King
-
High School
Milton
Property Features
-
Stories
1
-
Sewer
Public Sewer
-
Water Source
Public
Schedule a Showing
Showing scheduled successfully.
Mortgage calculator
Estimate your monthly mortgage payment, including the principal and interest, property taxes, and HOA. Adjust the values to generate a more accurate rate.
Your payment
Principal and Interest:
$
Property taxes:
$
HOA fees:
$
Total loan payment:
$
Total interest amount:
$
Location
County
Santa Rosa
Elementary School
East Milton
Middle School
King
High School
Milton
Listing Courtesy of Crystal E Gray , Adams Homes Realty Inc
RealHub Information is provided exclusively for consumers' personal, non-commercial use, and it may not be used for any purpose other than to identify prospective properties consumers may be interested in purchasing. All information deemed reliable but not guaranteed and should be independently verified. All properties are subject to prior sale, change or withdrawal. RealHub website owner shall not be responsible for any typographical errors, misinformation, misprints and shall be held totally harmless.

Broker Associate
Karen Holder
Call Karen today to schedule a private showing.

* Listings on this website come from the FMLS IDX Compilation and may be held by brokerage firms other than the owner of this website. The listing brokerage is identified in any listing details. Information is deemed reliable but is not guaranteed. If you believe any FMLS listing contains material that infringes your copyrighted work please click here to review our DMCA policy and learn how to submit a takedown request.© 2024 FMLS.













