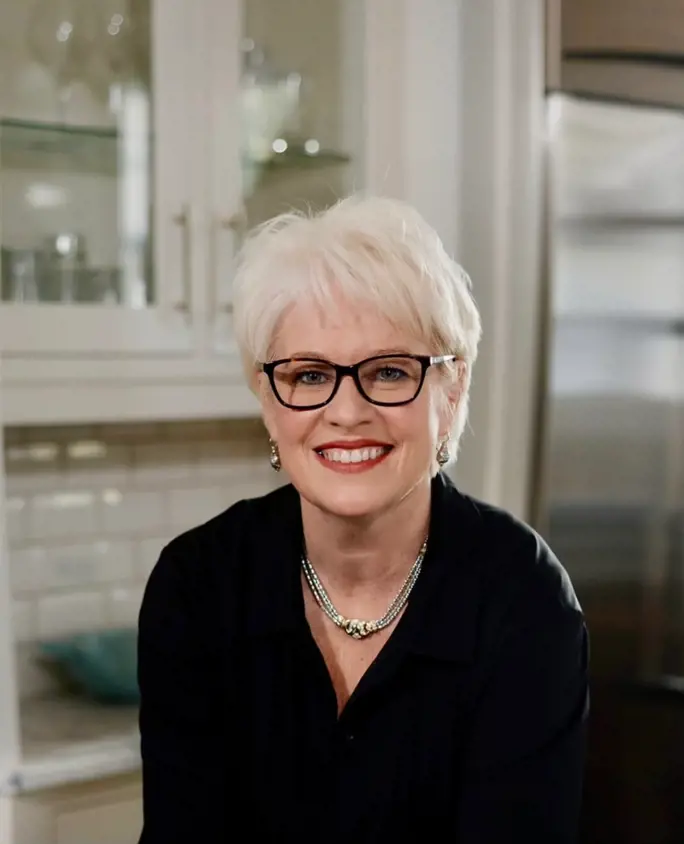Property
Beds
4
Full Baths
4
1/2 Baths
1
Year Built
2014
Sq.Footage
3,504
Grace and functionality meet in this beautifully updated four-bedroom, four-and-a-half-bath residence by David Weekley Homes, ideally situated in WaterColor's Cypress Cove district. Backing onto a serene natural preserve, the home offers privacy and a peaceful backdrop for everyday living or extended stays along 30A.A soaring 25-foot foyer sets the tone, leading past a private study/bedroom with French doors into a light-filled family room and gourmet kitchen. Newly refreshed with a reimagined island, striking backsplash, and all-new flooring, the kitchen features JennAir Pro Series appliances, Timberlake cabinetry, and marble countertops -- perfect for entertaining or gathering with family. The spacious dining area flows seamlessly to a screened porch overlooking lush greenery. The first-floor owner's retreat provides a tranquil escape with a luxurious bath, dual vanities, soaking tub, and private porch access. Upstairs, three additional bedrooms; including a second floor master, and an ensuite bedroom, a bunk room, and a second sitting area ensure ample space for guests. Thoughtful details include shiplap accents, oak flooring throughout, glass tile finishes, and a one-car garage. Positioned near WaterColor Crossings and just moments from the gulf, this home offers the best of convenience and comfort with access to WaterColor's acclaimed amenities, including resort-style pools, tennis, a fitness center, trails, and the gulf-front Beach Club.
Features & Amenities
Interior
-
Other Interior Features
Breakfast Bar, Kitchen Island, Pantry
-
Total Bedrooms
4
-
Bathrooms
4
-
1/2 Bathrooms
1
-
Cooling YN
YES
-
Cooling
Ceiling Fan(s), Central Air
-
Heating YN
YES
-
Heating
Electric, Central
-
Pet friendly
N/A
Exterior
-
Garage
Yes
-
Garage spaces
1
-
Construction Materials
Fiber Cement
-
Parking
Garage Door Opener, Attached
-
Patio and Porch Features
Deck, Porch, Screened
-
Pool
No
Area & Lot
-
Lot Features
Wooded
-
Property Type
Residential
-
Property Sub Type
Single Family Residence
-
Architectural Style
Florida Cottage
Price
-
Sales Price
$3,540,000
-
Zoning
Resid Single Family
-
Sq. Footage
3, 504
-
Price/SqFt
$1,010
HOA
-
Association
Yes
-
Association Fee
$1,510
-
Association Fee Frequency
Quarterly
-
Association Fee Includes
N/A
School District
-
Elementary School
Bay
-
Middle School
Seaside
-
High School
South Walton
Property Features
-
Stories
2
-
Sewer
Public Sewer
-
Water Source
Public
Schedule a Showing
Showing scheduled successfully.
Mortgage calculator
Estimate your monthly mortgage payment, including the principal and interest, property taxes, and HOA. Adjust the values to generate a more accurate rate.
Your payment
Principal and Interest:
$
Property taxes:
$
HOA fees:
$
Total loan payment:
$
Total interest amount:
$
Location
County
Walton
Elementary School
Bay
Middle School
Seaside
High School
South Walton
Listing Courtesy of Randy Carroll , Scenic Sotheby's International Realty
RealHub Information is provided exclusively for consumers' personal, non-commercial use, and it may not be used for any purpose other than to identify prospective properties consumers may be interested in purchasing. All information deemed reliable but not guaranteed and should be independently verified. All properties are subject to prior sale, change or withdrawal. RealHub website owner shall not be responsible for any typographical errors, misinformation, misprints and shall be held totally harmless.

Broker Associate
Karen Holder
Call Karen today to schedule a private showing.

* Listings on this website come from the FMLS IDX Compilation and may be held by brokerage firms other than the owner of this website. The listing brokerage is identified in any listing details. Information is deemed reliable but is not guaranteed. If you believe any FMLS listing contains material that infringes your copyrighted work please click here to review our DMCA policy and learn how to submit a takedown request.© 2024 FMLS.





















































