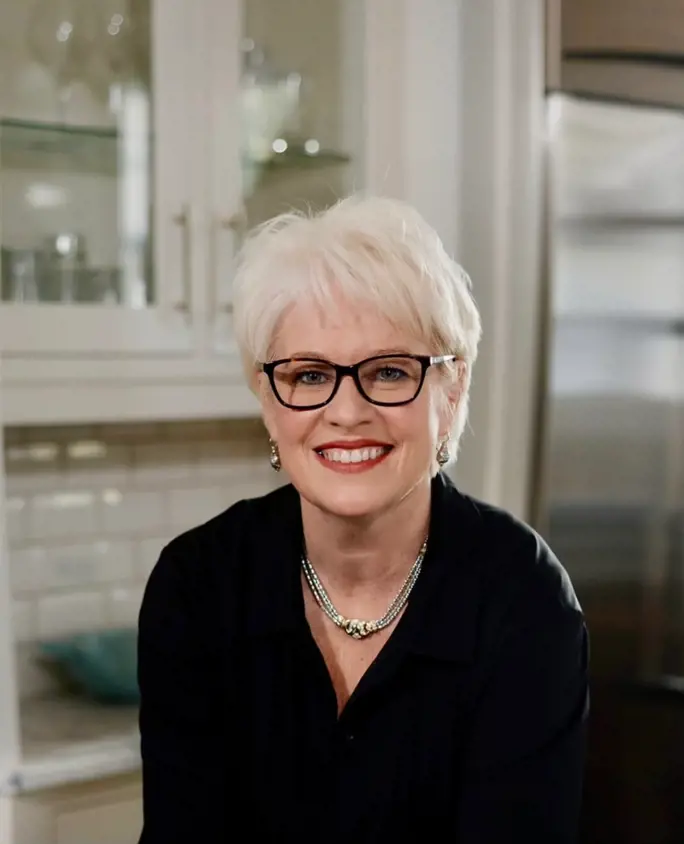Florida Cottage
198 Somerset Bridge Road UNIT 114
Santa Rosa Beach , FL 32459
MLS#: 983876
$609,000

Property
Beds
2
Full Baths
2
1/2 Baths
1
Year Built
2005
Sq.Footage
1,008
Welcome to your coastal retreat at 198 Somerset Bridge Road, Unit 114 in beautiful Santa Rosa Beach. Ideally located just minutes from the sugar-white sands of the Gulf of Mexico, this charming residence offers the perfect blend of comfort and convenience.This home features a spacious and open floor plan designed for relaxed beachside living. The living area flows seamlessly into the dining space and well-appointed kitchen, creating an inviting space for entertaining family and friends. The primary suite offers privacy and comfort, while an additional bedroom provide ample room for guests. A private covered patio extends your living space outdoors, perfect for morning coffee or evening relaxation.Nestled in Seagrove Beach, residents enjoy access to amenities including a sparkling community pool, beautifully landscaped common areas, and close proximity to Seaside, WaterColor, and the area's best dining, shopping, and entertainment. With direct access to bike paths and a short stroll or ride to the beach, this property captures the essence of the 30A lifestyle. Whether you're seeking a full-time residence, vacation getaway, or investment opportunity, Unit 114 at Somerset Bridge offers it all.
Features & Amenities
Interior
-
Total Bedrooms
2
-
Bathrooms
2
-
1/2 Bathrooms
1
-
Cooling YN
YES
-
Cooling
Central Air
-
Heating YN
YES
-
Heating
Electric, Central
-
Pet friendly
N/A
Exterior
-
Garage
No
-
Construction Materials
Frame
-
Other Exterior Features
Balcony
-
Patio and Porch Features
Porch
-
Pool
Yes
-
Pool Features
Outdoor Pool
-
View
Lake, Water
Area & Lot
-
Lot Features
Cul-De-Sac, Level
-
Lot Size(acres)
0.02
-
Property Type
Residential
-
Property Sub Type
Single Family Residence
-
Architectural Style
Florida Cottage
Price
-
Sales Price
$609,000
-
Zoning
Resid Multi-Family
-
Sq. Footage
1, 008
-
Price/SqFt
$604
HOA
-
Association
Yes
-
Association Fee
$1,552
-
Association Fee Frequency
Quarterly
-
Association Fee Includes
N/A
School District
-
Elementary School
Bay
-
Middle School
Emerald Coast
-
High School
South Walton
Property Features
-
Stories
2
Schedule a Showing
Showing scheduled successfully.
Mortgage calculator
Estimate your monthly mortgage payment, including the principal and interest, property taxes, and HOA. Adjust the values to generate a more accurate rate.
Your payment
Principal and Interest:
$
Property taxes:
$
HOA fees:
$
Total loan payment:
$
Total interest amount:
$
Location
County
Walton
Elementary School
Bay
Middle School
Emerald Coast
High School
South Walton
Listing Courtesy of Jincy L Verhoff , Berkshire Hathaway HomeServices PenFed Realty
RealHub Information is provided exclusively for consumers' personal, non-commercial use, and it may not be used for any purpose other than to identify prospective properties consumers may be interested in purchasing. All information deemed reliable but not guaranteed and should be independently verified. All properties are subject to prior sale, change or withdrawal. RealHub website owner shall not be responsible for any typographical errors, misinformation, misprints and shall be held totally harmless.

Broker Associate
Karen Holder
Call Karen today to schedule a private showing.

* Listings on this website come from the FMLS IDX Compilation and may be held by brokerage firms other than the owner of this website. The listing brokerage is identified in any listing details. Information is deemed reliable but is not guaranteed. If you believe any FMLS listing contains material that infringes your copyrighted work please click here to review our DMCA policy and learn how to submit a takedown request.© 2024 FMLS.







































