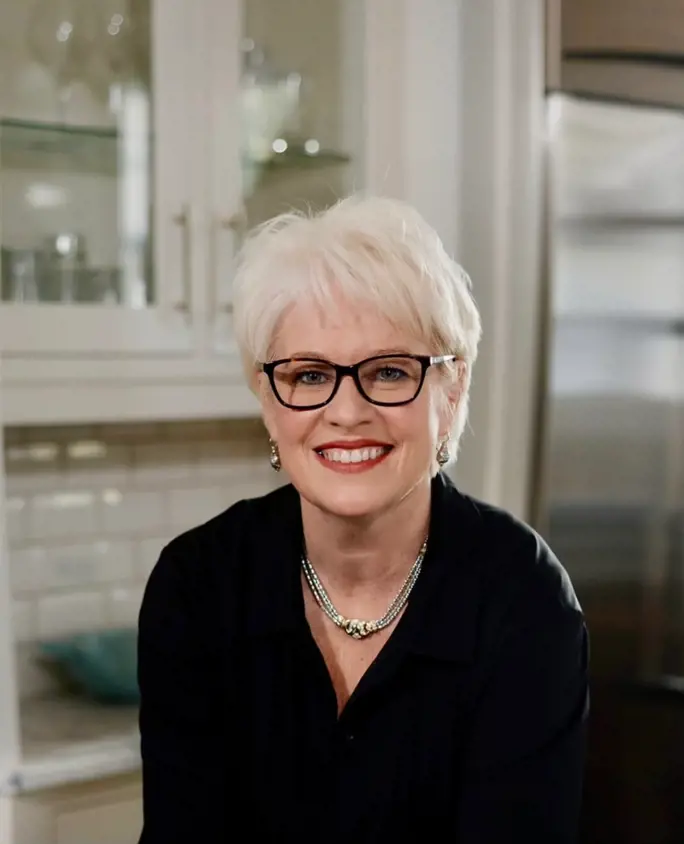Property
Beds
4
Full Baths
2
1/2 Baths
None
Year Built
2001
Sq.Footage
2,078
Step inside to find brand new LVP flooring and fresh paint throughout, giving this home a modern and move-in ready feel. The functional split floor plan offers ample space with four bedrooms and two full baths--perfect for families or those needing extra room to spread out. The kitchen opens to a cozy dining area and living space, ideal for entertaining. Roof replaced in 2019 for added peace of mind. Enjoy the fully fenced backyard, great for kids, pets, or relaxing evenings. Conveniently located with an easy commute to local beaches, shopping, and military bases. Plus, a community park is just a short walk or drive away! Don't miss your chance to own this updated gem in a prime location!
Features & Amenities
Interior
-
Other Interior Features
Vaulted Ceiling(s)
-
Total Bedrooms
4
-
Bathrooms
2
-
Cooling YN
YES
-
Cooling
Central Air
-
Heating YN
YES
-
Heating
Electric, Central
-
Pet friendly
N/A
Exterior
-
Garage
Yes
-
Garage spaces
2
-
Construction Materials
Frame
-
Parking
Attached
-
Patio and Porch Features
Patio
-
Pool
No
Area & Lot
-
Lot Features
Level
-
Lot Size(acres)
0.26
-
Property Type
Residential
-
Property Sub Type
Single Family Residence
-
Architectural Style
Traditional
Price
-
Sales Price
$300,000
-
Zoning
County, Resid Single Family
-
Sq. Footage
2, 078
-
Price/SqFt
$144
HOA
-
Association
No
School District
-
Elementary School
Antioch
-
Middle School
Shoal River
-
High School
Crestview
Property Features
-
Stories
1
-
Sewer
Septic Tank
-
Water Source
Public
Schedule a Showing
Showing scheduled successfully.
Mortgage calculator
Estimate your monthly mortgage payment, including the principal and interest, property taxes, and HOA. Adjust the values to generate a more accurate rate.
Your payment
Principal and Interest:
$
Property taxes:
$
HOA fees:
$
Total loan payment:
$
Total interest amount:
$
Location
County
Okaloosa
Elementary School
Antioch
Middle School
Shoal River
High School
Crestview
Listing Courtesy of Tomasz A Bielenin , RE/MAX Agency One
RealHub Information is provided exclusively for consumers' personal, non-commercial use, and it may not be used for any purpose other than to identify prospective properties consumers may be interested in purchasing. All information deemed reliable but not guaranteed and should be independently verified. All properties are subject to prior sale, change or withdrawal. RealHub website owner shall not be responsible for any typographical errors, misinformation, misprints and shall be held totally harmless.

Broker Associate
KarenHolder
Call Karen today to schedule a private showing.

* Listings on this website come from the FMLS IDX Compilation and may be held by brokerage firms other than the owner of this website. The listing brokerage is identified in any listing details. Information is deemed reliable but is not guaranteed. If you believe any FMLS listing contains material that infringes your copyrighted work please click here to review our DMCA policy and learn how to submit a takedown request.© 2024 FMLS.

















































