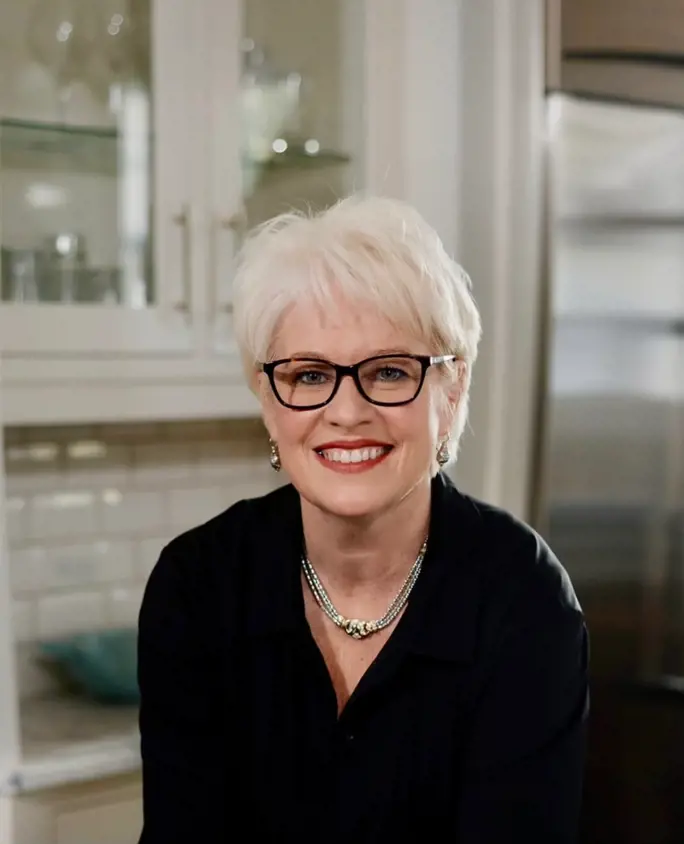Property
Beds
5
Full Baths
3
1/2 Baths
None
Year Built
2025
Sq.Footage
2,711
Rare opportunity! This stunning Turquoise Floor Plan is situated on a private 3.85-acre estate lot in the highly desirable Clearwater Landing community in East Milton. Offering 5 bedrooms, 3 full bathrooms, and 2,711 square feet of beautifully designed living space, this home blends modern convenience with spacious country charm.The oversized homesite is tucked away in a quiet, low-traffic neighborhood surrounded by nature, providing the perfect backdrop for privacy and peaceful living. Large lots of this size in a paved, thoughtfully designed community are extremely rare--especially so close to everyday amenities. Whether you're planning for a workshop, detached garage, pool, or just extra breathing room, this property offers unmatched flexibility and freedom. Inside the home showcases Herbst Homes' signature quality and attention to detail, with upscale features throughout. You'll find high-end cabinetry, granite or quartz countertops, and premium finishes that elevate every space. The kitchen is equipped with stainless steel appliances, undercabinet lighting, and a walk-in pantry, all designed for both function and beauty. Additional upgrades include a whole-house blinds package, crown molding in the common areas, and durable luxury vinyl plank flooring. The spacious, split-bedroom layout includes a luxurious primary suite with a tray ceiling, tiled walk-in shower, garden tub, double vanities, and a generous walk-in closet. Pictures are of a similar home, colors may vary. This home is expected to be completed in October 2025.
Features & Amenities
Interior
-
Other Interior Features
Kitchen Island, Pantry
-
Total Bedrooms
5
-
Bathrooms
3
-
Cooling YN
YES
-
Cooling
Ceiling Fan(s), Central Air
-
Heating YN
YES
-
Heating
Electric, Central
-
Pet friendly
N/A
Exterior
-
Garage
Yes
-
Garage spaces
2
-
Construction Materials
Frame
-
Parking
Attached
-
Patio and Porch Features
Porch
-
Pool
No
Area & Lot
-
Lot Size(acres)
3.85
-
Property Type
Residential
-
Property Sub Type
Single Family Residence
-
Architectural Style
Craftsman Style
Price
-
Sales Price
$679,900
-
Zoning
Agriculture
-
Sq. Footage
2, 711
-
Price/SqFt
$250
HOA
-
Association
Yes
-
Association Fee
$100
-
Association Fee Frequency
Quarterly
-
Association Fee Includes
N/A
School District
-
Elementary School
East Milton
-
Middle School
King
-
High School
Milton
Property Features
-
Stories
1
-
Sewer
Septic Tank
Schedule a Showing
Showing scheduled successfully.
Mortgage calculator
Estimate your monthly mortgage payment, including the principal and interest, property taxes, and HOA. Adjust the values to generate a more accurate rate.
Your payment
Principal and Interest:
$
Property taxes:
$
HOA fees:
$
Total loan payment:
$
Total interest amount:
$
Location
County
Santa Rosa
Elementary School
East Milton
Middle School
King
High School
Milton
Listing Courtesy of Janine L Howle , Herbst Realty LLC
RealHub Information is provided exclusively for consumers' personal, non-commercial use, and it may not be used for any purpose other than to identify prospective properties consumers may be interested in purchasing. All information deemed reliable but not guaranteed and should be independently verified. All properties are subject to prior sale, change or withdrawal. RealHub website owner shall not be responsible for any typographical errors, misinformation, misprints and shall be held totally harmless.

Broker Associate
KarenHolder
Call Karen today to schedule a private showing.

* Listings on this website come from the FMLS IDX Compilation and may be held by brokerage firms other than the owner of this website. The listing brokerage is identified in any listing details. Information is deemed reliable but is not guaranteed. If you believe any FMLS listing contains material that infringes your copyrighted work please click here to review our DMCA policy and learn how to submit a takedown request.© 2024 FMLS.














































