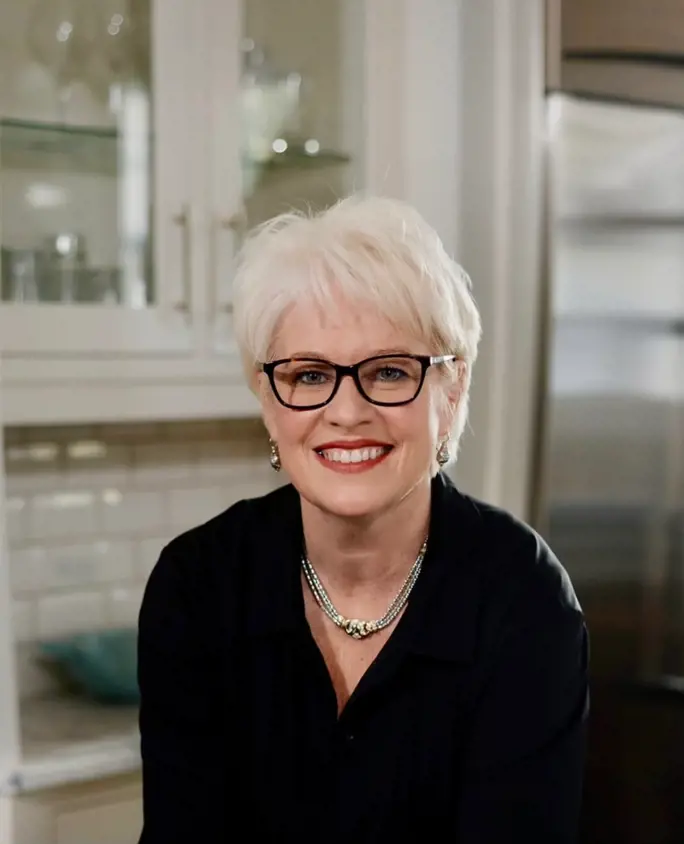Property
Beds
4
Full Baths
2
1/2 Baths
1
Year Built
2018
Sq.Footage
2,406
VA assumable mortgage with a 3.25% rate available for eligible VA buyers only! The current payment is $1,830 and the loan payoff is $207,000. Seller will repaint the interior walls 1 color of the buyers choosing with acceptable offer. This beautifully maintained two-story Galen plan home, built in 2017, offers incredible value and is ideal for both entertaining and everyday family life. Featuring 4 bedrooms, 2.5 bathrooms, a two-car garage, and a versatile flex room on the main level, the layout is both functional and spacious. The open-concept main floor boasts a large great room and a kitchen with a generous island bar, shaker-style cabinetry, stainless steel Frigidaire appliances, a walk-in pantry, and vinyl flooring in the main living areas. French doors lead to a patio overlooking a private backyard. Upstairs, you'll find all four bedrooms, including a spacious owner'ssuite offering complete privacy. The suite includes a walk-in closet, soaking tub, separate shower, and dual vanities. The three additional bedrooms are well-sized to accommodate a growing family. The exterior is finished with a combination of brick and vinyl siding for lasting durability and curb appeal. Additional features include a two-car garage and access to wonderful community amenities such as a zero-entry pool, playground, and dog park. With an acceptable offer, the seller is also willing to paint the interior of the home in one color of the buyer's choosing. Redstone Commons, a charming subdivision in Crestview known for its beautifully landscaped streets and thoughtfully designed homes, the neighborhood blends modern comfort with a peaceful suburban feel. Conveniently located near shopping, dining, top-rated schools, and major transportation routes, Redstone Commons makes everyday living easy. Outdoor lovers will appreciate nearby parks, green spaces, and the short drive to the stunning beaches of the Florida Gulf Coast.
Features & Amenities
Interior
-
Other Interior Features
Kitchen Island, Pantry
-
Total Bedrooms
4
-
Bathrooms
2
Area & Lot
-
Lot Features
Level
-
Lot Size(acres)
0.15
-
Property Type
Residential
-
Architectural Style
Contemporary
Exterior
-
Garage
Yes
-
Garage spaces
2
-
Construction Materials
Vinyl Siding
-
Parking
Garage Door Opener, Attached
Financial
-
Sales Price
$349,900
-
Zoning
City, Resid Single Family
Schedule a Showing
Showing scheduled successfully.
Mortgage calculator
Estimate your monthly mortgage payment, including the principal and interest, property taxes, and HOA. Adjust the values to generate a more accurate rate.
Your payment
Principal and Interest:
$
Property taxes:
$
HOA dues:
$
Total loan payment:
$
Total interest amount:
$
Location
County
Okaloosa
Elementary School
Riverside
Middle School
Shoal River
High School
Crestview
Listing Courtesy of Hiller Group , EXP Realty LLC
RealHub Information is provided exclusively for consumers' personal, non-commercial use, and it may not be used for any purpose other than to identify prospective properties consumers may be interested in purchasing. All information deemed reliable but not guaranteed and should be independently verified. All properties are subject to prior sale, change or withdrawal. RealHub website owner shall not be responsible for any typographical errors, misinformation, misprints and shall be held totally harmless.

Broker Associate
KarenHolder
Call Karen today to schedule a private showing.

* Listings on this website come from the FMLS IDX Compilation and may be held by brokerage firms other than the owner of this website. The listing brokerage is identified in any listing details. Information is deemed reliable but is not guaranteed. If you believe any FMLS listing contains material that infringes your copyrighted work please click here to review our DMCA policy and learn how to submit a takedown request.© 2024 FMLS.



































