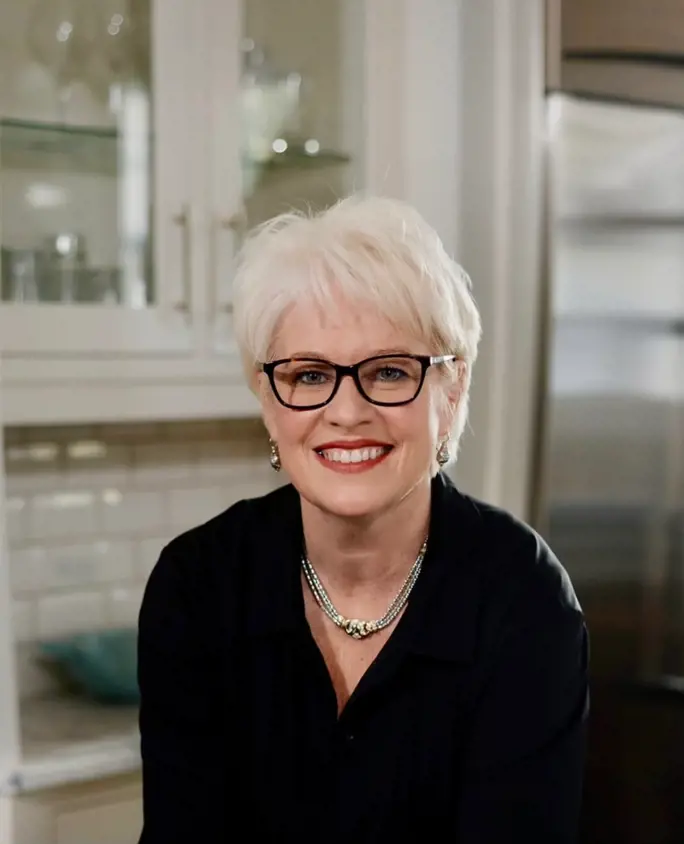Property
Beds
4
Full Baths
3
1/2 Baths
None
Year Built
2025
Sq.Footage
2,560
BEAUTIFUL NEW CONSTRUCTION GOING UP NOW. Blackwater Reserve Community offering residents a beautiful Community Pool, Lazy River, Pickle Ball & more. NEW ''OZARK'' floorplan, a well-designed 2 story model with 2 bedrooms ''&'' a living room on ''EACH'' level. Highly desirable open concept. The kitchen, living room & dining area flow together for relaxed living. Open kitchen features: all stainless-steel appliances, pantry, Quartz kitchen countertops, nice island, smooth-top range, built in microwave & quiet dishwasher. The stairway is right off the kitchen for ease of access for both levels. Bedroom 1 offers a spacious walk-in closet, & adjoining bath has a double vanity, large shower, linen and water closet. All 3 baths offer Quartz countertops. Covered back patio, Smart Hm. system & mo
Features & Amenities
Interior
-
Other Interior Features
Kitchen Island, Pantry
-
Total Bedrooms
4
-
Bathrooms
3
-
Cooling YN
YES
-
Cooling
Central Air
-
Heating YN
YES
-
Heating
Electric, Central
-
Pet friendly
N/A
Exterior
-
Garage
No
-
Construction Materials
Fiber Cement
-
Parking
Attached
-
Patio and Porch Features
Covered
-
Pool
No
Area & Lot
-
Property Type
Residential
-
Property Sub Type
Single Family Residence
-
Architectural Style
Traditional
Price
-
Sales Price
$365,900
-
Zoning
Resid Single Family
-
Sq. Footage
2, 560
-
Price/SqFt
$142
HOA
-
Association
Yes
-
Association Fee
$615
-
Association Fee Frequency
Annually
-
Association Fee Includes
N/A
School District
-
Elementary School
East Milton
-
Middle School
King
-
High School
Milton
Property Features
-
Stories
2
-
Sewer
Public Sewer
-
Water Source
Public
Schedule a Showing
Showing scheduled successfully.
Mortgage calculator
Estimate your monthly mortgage payment, including the principal and interest, property taxes, and HOA. Adjust the values to generate a more accurate rate.
Your payment
Principal and Interest:
$
Property taxes:
$
HOA fees:
$
Total loan payment:
$
Total interest amount:
$
Location
County
Santa Rosa
Elementary School
East Milton
Middle School
King
High School
Milton
Listing Courtesy of Olesya Chatraw , DR Horton Realty of Northwest Florida LLC
RealHub Information is provided exclusively for consumers' personal, non-commercial use, and it may not be used for any purpose other than to identify prospective properties consumers may be interested in purchasing. All information deemed reliable but not guaranteed and should be independently verified. All properties are subject to prior sale, change or withdrawal. RealHub website owner shall not be responsible for any typographical errors, misinformation, misprints and shall be held totally harmless.

Broker Associate
KarenHolder
Call Karen today to schedule a private showing.

* Listings on this website come from the FMLS IDX Compilation and may be held by brokerage firms other than the owner of this website. The listing brokerage is identified in any listing details. Information is deemed reliable but is not guaranteed. If you believe any FMLS listing contains material that infringes your copyrighted work please click here to review our DMCA policy and learn how to submit a takedown request.© 2024 FMLS.

















































