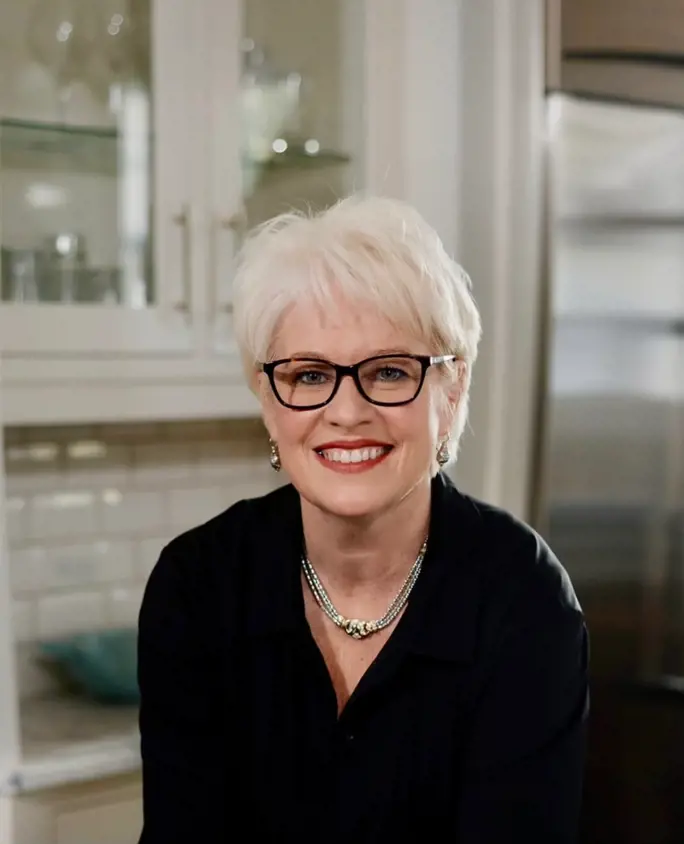Property
Beds
4
Full Baths
2
1/2 Baths
1
Year Built
2023
Sq.Footage
2,014
Welcome to your dream home in the heart of the charming Sawmill Court Community! This stunning 2023 built two-story residence offers the perfect blend of style, comfort, and functionality crafted for modern living and warm gatherings.Step inside where an inviting open-concept layout seamlessly connects the spacious living, dining, and kitchen areas perfect for entertaining or cozy nights in. Featuring elegant cabinetry, gleaming granite countertops, and premium stainless-steel appliances. Upstairs bedrooms also offer generous walk-in closets. A full secondary bathroom ensures convenience for the whole household, spacious walk-in laundry room. Come see the perfect blend of comfort, elegance, and practicality. We can't wait to welcome you home!
Features & Amenities
Interior
-
Total Bedrooms
4
-
Bathrooms
2
-
1/2 Bathrooms
1
-
Cooling YN
YES
-
Cooling
Central Air
-
Pet friendly
N/A
Exterior
-
Garage
Yes
-
Garage spaces
2
-
Parking
Attached
-
Pool
No
Area & Lot
-
Property Type
Residential
-
Property Sub Type
Single Family Residence
-
Architectural Style
Traditional
Price
-
Sales Price
$334,500
-
Zoning
Resid Single Family
-
Sq. Footage
2, 014
-
Price/SqFt
$166
HOA
-
Association
No
School District
-
Elementary School
Ponce De Leon
-
Middle School
Walton
-
High School
Walton
Property Features
-
Stories
2
-
Sewer
Septic Tank
-
Water Source
Public
Schedule a Showing
Showing scheduled successfully.
Mortgage calculator
Estimate your monthly mortgage payment, including the principal and interest, property taxes, and HOA. Adjust the values to generate a more accurate rate.
Your payment
Principal and Interest:
$
Property taxes:
$
HOA fees:
$
Total loan payment:
$
Total interest amount:
$
Location
County
Walton
Elementary School
Ponce De Leon
Middle School
Walton
High School
Walton
Listing Courtesy of Laura V Sanchez , Coldwell Banker Realty
RealHub Information is provided exclusively for consumers' personal, non-commercial use, and it may not be used for any purpose other than to identify prospective properties consumers may be interested in purchasing. All information deemed reliable but not guaranteed and should be independently verified. All properties are subject to prior sale, change or withdrawal. RealHub website owner shall not be responsible for any typographical errors, misinformation, misprints and shall be held totally harmless.

Broker Associate
KarenHolder
Call Karen today to schedule a private showing.

* Listings on this website come from the FMLS IDX Compilation and may be held by brokerage firms other than the owner of this website. The listing brokerage is identified in any listing details. Information is deemed reliable but is not guaranteed. If you believe any FMLS listing contains material that infringes your copyrighted work please click here to review our DMCA policy and learn how to submit a takedown request.© 2024 FMLS.






























