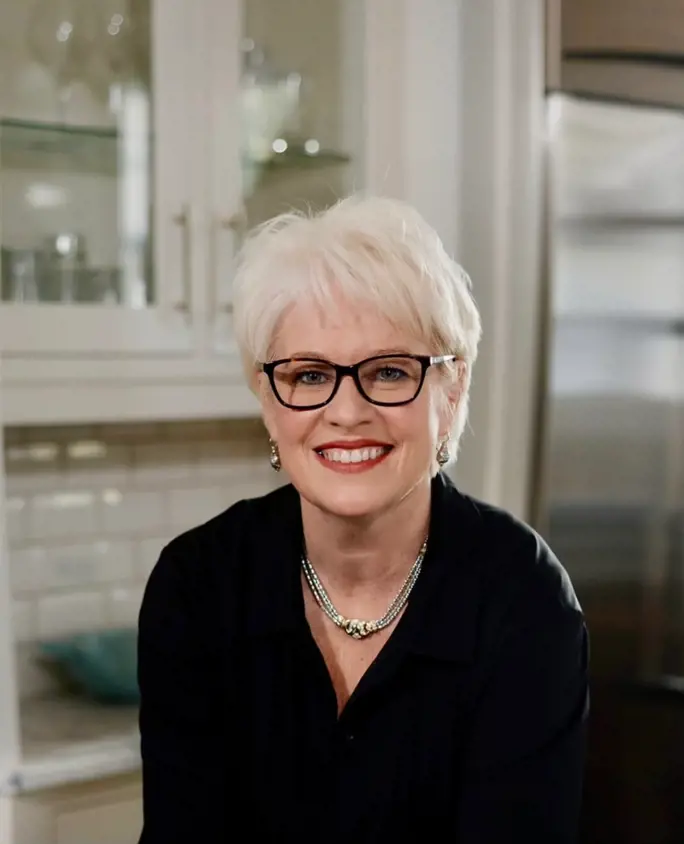Property
Beds
4
Full Baths
3
1/2 Baths
None
Year Built
2017
Sq.Footage
2,360
Premium Living in an Idyllic Community:Imagine year-round resort-style living in this exceptional home nestled on a serene cul-de-sac. Slip into your heated saltwater inground pool and spa with a soothing waterfall feature, then relax and entertain outdoors across the expansive paver patio or within the inviting screened lanai, all surrounded by a fully fenced and immaculately manicured yard. Over $6,000 in premium landscaping beautifully elevates the exterior and creates an inviting approach. Car enthusiasts will revel in the attached 3-car, climate-controlled garage complete with Trax flooring and a shop sink, plus extra parking outside. Enjoy uninterrupted comfort with a whole-house generator.Inside, discover sophisticated details at every turn: soaring 12' ceilings, elegant crown molding, striking arched doorways, and an artful display alcove in the entryway. The heart of this home is a beautifully appointed gourmet kitchen, featuring a gas stove, sleek stainless steel appliances, and the refined beauty of quartz countertops. Impeccably crafted quartz countertops can also be found in every bathroom. The luxurious primary suite offers a peaceful space with a trey ceiling and a spa-inspired bathroom designed with a soaking tub, private water closet, dual sink vanity, and dual closets. A convenient Jack and Jill bathroom with a dual sink vanity serves the second and third bedrooms. Enjoy peace of mind with practical features including gutters, rainbird irrigation, a gas water heater, and a termite bond. This is more than a home; it's an elevated way of life. Discover the captivating lifestyle of Hammock Bay! Embrace coastal living with direct Bay access, a stunning Bayfront clubhouse, and a convenient kayak launch. Enjoy premium amenities including multiple resort-style pools, a playground, well-appointed fitness center, pickleball, tennis, and basketball courts. Explore scenic nature trails and miles of bike/walking paths. The vibrant Town Center is the perfect place to connect! Enjoy concerts and markets on the green by the pavilion, catch live music at the brewery, savor a gourmet coffee at Abide, and browse the charming general store. It's where community comes together! With multiple marinas and boat launches nearby, and just 17 miles from the breathtaking beaches of Santa Rosa Beach, Hammock Bay offers the perfect blend of nature, recreation, and community connection. Your new life awaits! Reach out today to schedule your private tour.
Features & Amenities
Interior
-
Other Interior Features
Breakfast Bar, Kitchen Island, Pantry
-
Total Bedrooms
4
-
Bathrooms
3
Area & Lot
-
Lot Features
Cul-De-Sac
-
Lot Size(acres)
0.22
-
Property Type
Residential
-
Architectural Style
Craftsman Style
Exterior
-
Garage
Yes
-
Garage spaces
3
-
Parking
Garage Door Opener, Attached
Financial
-
Sales Price
$699,900
-
Zoning
Resid Single Family
Schedule a Showing
Showing scheduled successfully.
Mortgage calculator
Estimate your monthly mortgage payment, including the principal and interest, property taxes, and HOA. Adjust the values to generate a more accurate rate.
Your payment
Principal and Interest:
$
Property taxes:
$
HOA dues:
$
Total loan payment:
$
Total interest amount:
$
Location
County
Walton
Elementary School
Freeport
Middle School
Freeport
High School
Freeport
Listing Courtesy of Julie M Endsley , Gulf Realty 30A LLC
RealHub Information is provided exclusively for consumers' personal, non-commercial use, and it may not be used for any purpose other than to identify prospective properties consumers may be interested in purchasing. All information deemed reliable but not guaranteed and should be independently verified. All properties are subject to prior sale, change or withdrawal. RealHub website owner shall not be responsible for any typographical errors, misinformation, misprints and shall be held totally harmless.

Broker Associate
KarenHolder
Call Karen today to schedule a private showing.

* Listings on this website come from the FMLS IDX Compilation and may be held by brokerage firms other than the owner of this website. The listing brokerage is identified in any listing details. Information is deemed reliable but is not guaranteed. If you believe any FMLS listing contains material that infringes your copyrighted work please click here to review our DMCA policy and learn how to submit a takedown request.© 2024 FMLS.
Be the First to Know About New Listings!
Let us tell you when new listings hit the market matching your search. By creating a FREE account you can:
-
Get New Listing Alerts by Email
We will notify you when new listings hit the market that match your search criteria. Be the first to know of new listings!
-
Save searches
Save your favorite searches with specific areas, property types, price ranges and features.
-
Save Your Favorite Listings
Save an unlimited number of listings on our site for easy access when you come back. You can also email all of your saved listings at one time.















































































