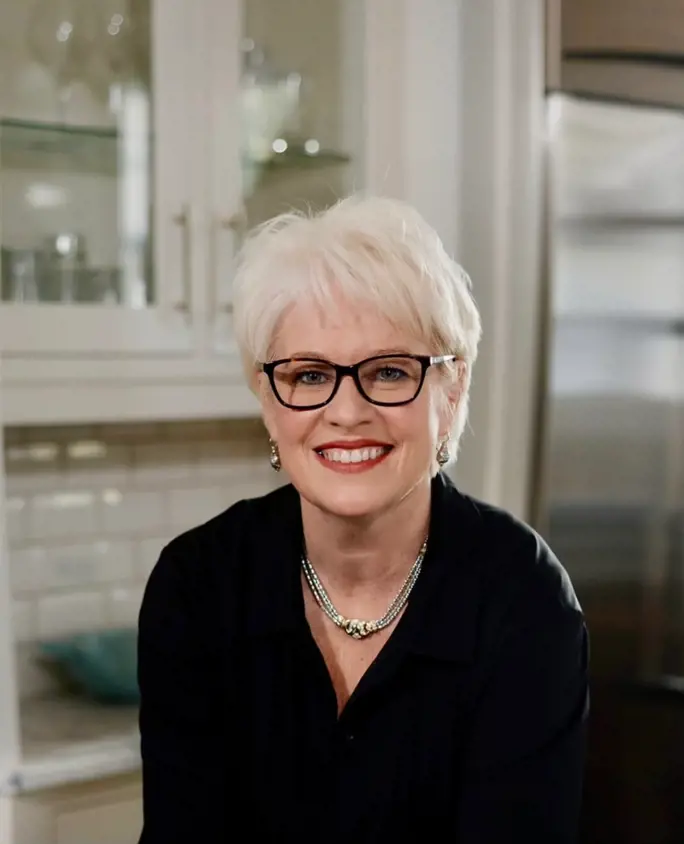Property
Beds
3
Full Baths
2
1/2 Baths
None
Year Built
2002
Sq.Footage
1,053
The home was completely remodeled in 2022 and move-in ready! Living room is connected to dining room, which has French doors to the backyard. Kitchen and laundry room flow together at the back of the house. Bedrooms are split floor plan, with primary bdrm on one side of the home and 2 additional generous-sized bedrooms on the other. Oct. 2022--new roof, water heater, garage door, front door with keypad lock, and French doors to backyard. Also, '22, entirely new Kitchen Whirlpool appliances, white cupboards, farmsink w/pulldown faucet, custom butcher block counters w/ matching open shelving, and LVP flooring throughout. Both bathrooms completely updated. Primary bath walk-in shower, closet & linen closet. New washer and dryer included and inside home. Lawn mowing included in rent. The tenant is responsible for paying all utilities, including but not limited to trash collection, water, cable, and internet; maintenance tasks, including clogged toilets or sinks and lightbulbs; cleaning the home and appliances; and watering the lawn and flower beds. The property owner will assume the responsibility of mowing the lawn. No guests are permitted over 5-night monthly stays. All occupants must be listed on the lease agreement. Smoking is strictly prohibited on the premises. A maximum of two small pets weighing no more than 25 pounds are permitted, with pet rent at 40.00 per month. Parking is not allowed on the front lawn. However, boats, recreational vehicles, and trailers may be stored in the side or rear areas of the property.
Features & Amenities
Interior
-
Other Interior Features
Vaulted Ceiling(s)
-
Total Bedrooms
3
-
Bathrooms
2
Area & Lot
-
Lot Size(acres)
0.25
-
Property Type
Residential Lease
-
Architectural Style
Contemporary
Exterior
-
Garage
Yes
-
Garage spaces
1
-
Parking
Garage Door Opener
Financial
-
Sales Price
$1,995
-
Zoning
City
Schedule a Showing
Showing scheduled successfully.
Mortgage calculator
Estimate your monthly mortgage payment, including the principal and interest, property taxes, and HOA. Adjust the values to generate a more accurate rate.
Your payment
Principal and Interest:
$
Property taxes:
$
HOA dues:
$
Total loan payment:
$
Total interest amount:
$
Location
County
Okaloosa
Elementary School
Riverside
Middle School
Shoal River
High School
Crestview
Listing Courtesy of Natalie Handy , Anchor Realty Florida
RealHub Information is provided exclusively for consumers' personal, non-commercial use, and it may not be used for any purpose other than to identify prospective properties consumers may be interested in purchasing. All information deemed reliable but not guaranteed and should be independently verified. All properties are subject to prior sale, change or withdrawal. RealHub website owner shall not be responsible for any typographical errors, misinformation, misprints and shall be held totally harmless.

Broker Associate
KarenHolder
Call Karen today to schedule a private showing.

* Listings on this website come from the FMLS IDX Compilation and may be held by brokerage firms other than the owner of this website. The listing brokerage is identified in any listing details. Information is deemed reliable but is not guaranteed. If you believe any FMLS listing contains material that infringes your copyrighted work please click here to review our DMCA policy and learn how to submit a takedown request.© 2024 FMLS.

Be the First to Know About New Listings!
Let us tell you when new listings hit the market matching your search. By creating a FREE account you can:
-
Get New Listing Alerts by Email
We will notify you when new listings hit the market that match your search criteria. Be the first to know of new listings!
-
Save searches
Save your favorite searches with specific areas, property types, price ranges and features.
-
Save Your Favorite Listings
Save an unlimited number of listings on our site for easy access when you come back. You can also email all of your saved listings at one time.

